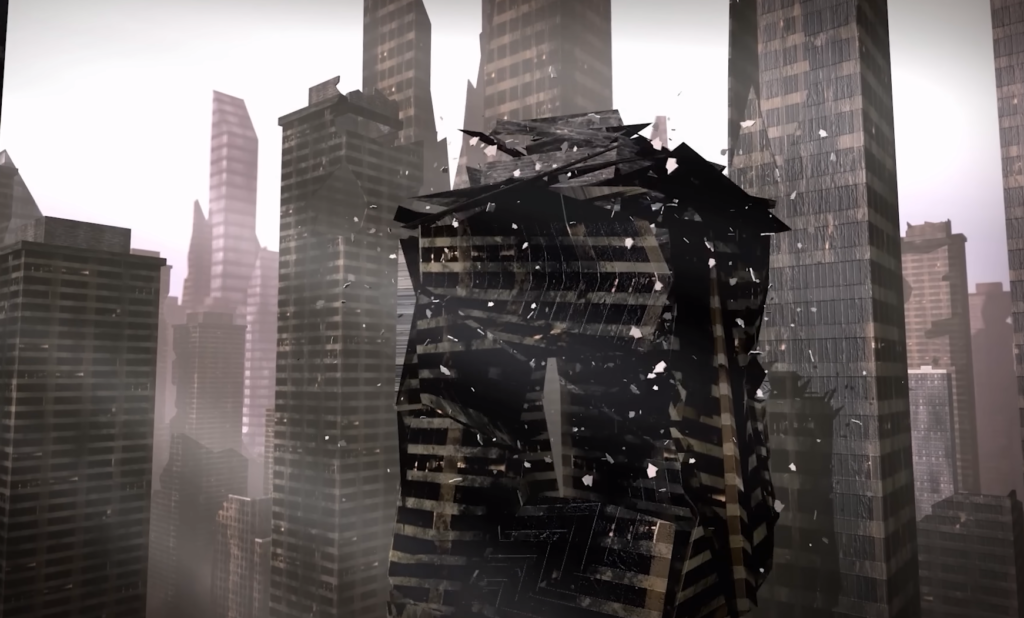The Earth, our magnificent home, can sometimes unleash its fury in the form of earthquakes. These terrifying tremors can leave a trail of destruction, but amidst the chaos, there stands a testament to human ingenuity: earthquake-resistant buildings. These marvels of engineering are not simply feats of strength; they are meticulously designed sanctuaries that protect lives when the ground trembles.
But how do these buildings defy the Earth’s fury? What secrets lie within their walls that allow them to stand tall when lesser structures crumble? Today, we delve into the fascinating world of earthquake-resistant design, exploring five ingenious methods that safeguard our lives during these seismic upheavals.

1. Seismic Base Isolation: The Ground Beneath Your Feet is No More

Imagine a building not firmly planted on the ground, but gracefully gliding on rollers or bearings. This is the essence of seismic base isolation, a revolutionary technique that essentially severs the building’s connection to the shaking earth. Picture a floating island, serenely unperturbed by the waves crashing beneath it. This is the magic of base isolation, where the building sways gently atop its isolated platform, protected from the violent dance of the ground below.
2. Liquid-Filled Dampers: Taming the Tremors with Water’s Grace

High atop earthquake-resistant buildings, like silent sentinels, stand liquid-filled dampers. These unassuming tanks, filled with water, play a crucial role in quelling the tremors. As the earth shakes, the water within the dampers sloshes in counteracting motion, absorbing the building’s and transforming it into harmless ripples within the tank. Imagine a stormy sea within a sturdy container, its fury contained, unable to wreak havoc on the ship above. This is the calming power of liquid-filled dampers.
3. Shear Walls: The Unsung Heroes of Earthquake Resistance

While the base isolation and dampers take center stage, the true workhorses of earthquake resistance are often hidden within the walls. Shear walls, aptly named for their ability to resist shearing forces, are like the钢铁の骨格 (koutetsu no kokaku, meaning “steel skeleton”) of a building. These sturdy walls, made of concrete or wood, run vertically along the building’s frame, taking the brunt of the earthquake’s lateral forces and preventing the structure from being torn apart. Think of them as the unsung heroes, silently standing guard, their strength keeping the building upright even as the ground around it sways.
4. Bracing Systems: Adding Muscle to the Architectural Frame

For steel buildings, the reinforcements come in the form of bracing systems. Imagine a network of diagonal steel beams, crisscrossing the building’s frame. These braces act like invisible trusses, stiffening the structure and providing additional support against the earthquake’s twisting and swaying forces. Think of them as the bodybuilders of the building, adding sinew and strength to its core, ensuring it can withstand the seismic onslaught.
5. Moment Frames: Where Strength and Flexibility Meet

Finally, we come to moment frames, the masters of balancing strength and flexibility. These connect the beams and columns of a building, allowing them to move slightly during an earthquake without compromising the overall integrity of the structure. Imagine a joint that can bend but not break, absorbing the tremors without shattering. This is the essence of moment frames, where calculated flexibility becomes a shield against the earthquake’s brute force.
Stay Safe 🙂


